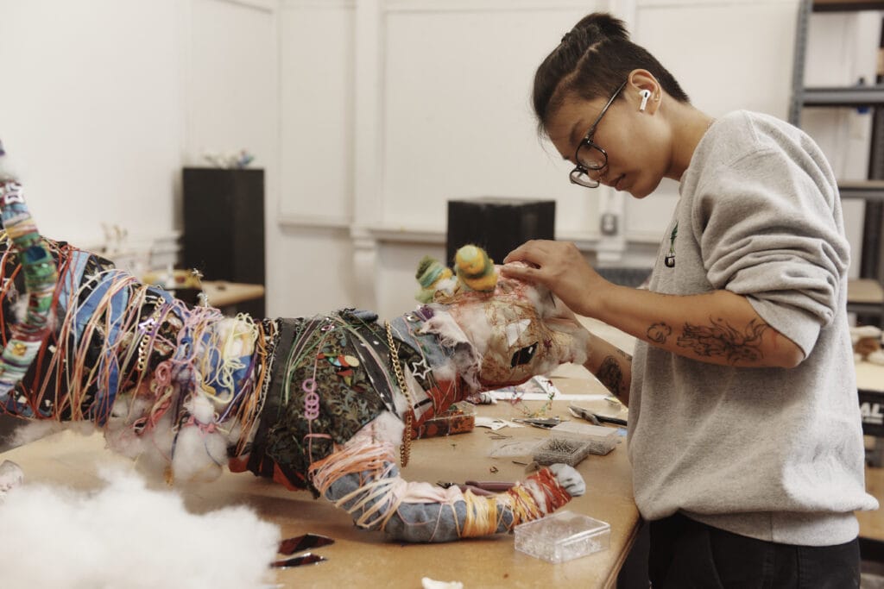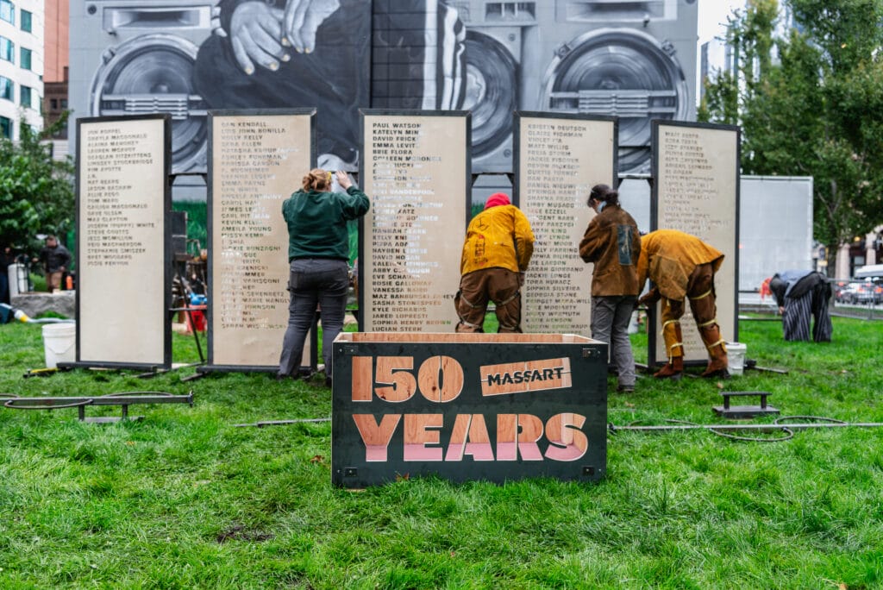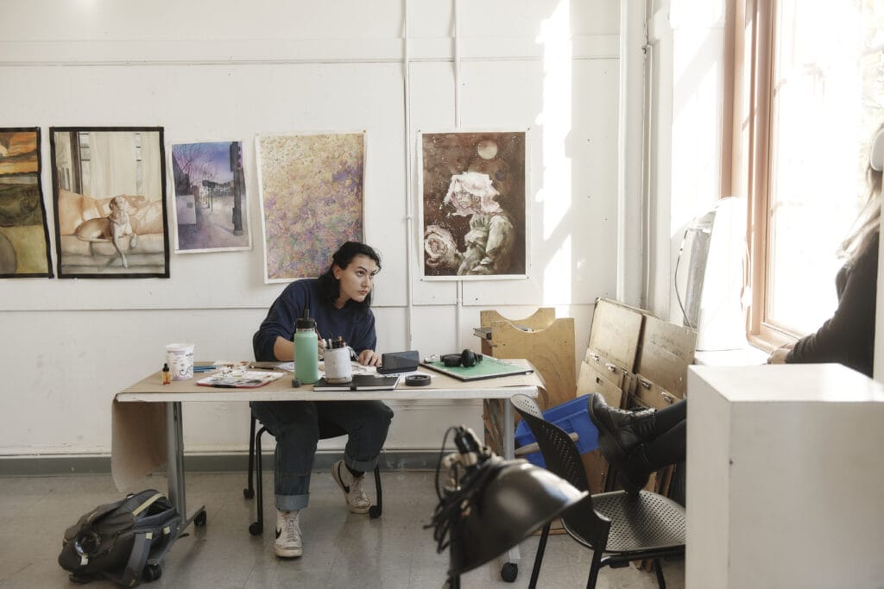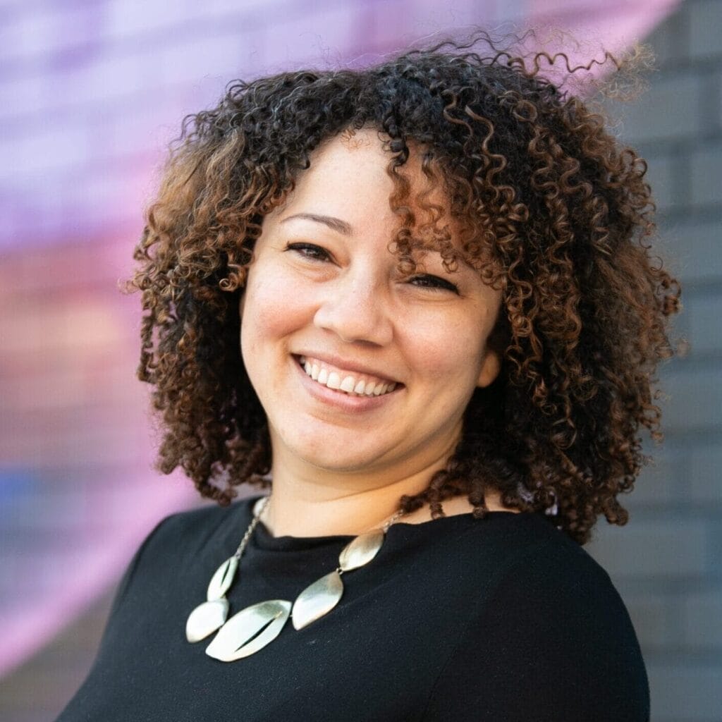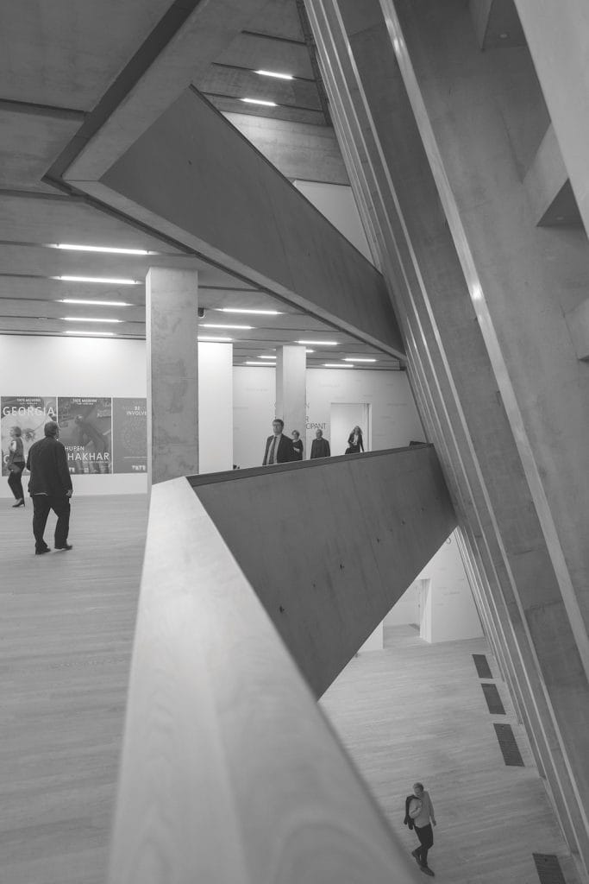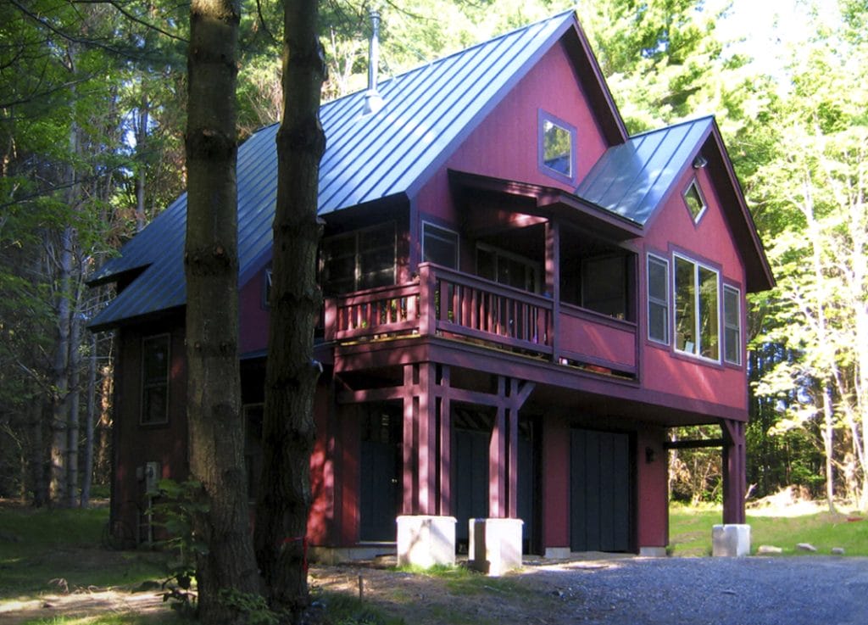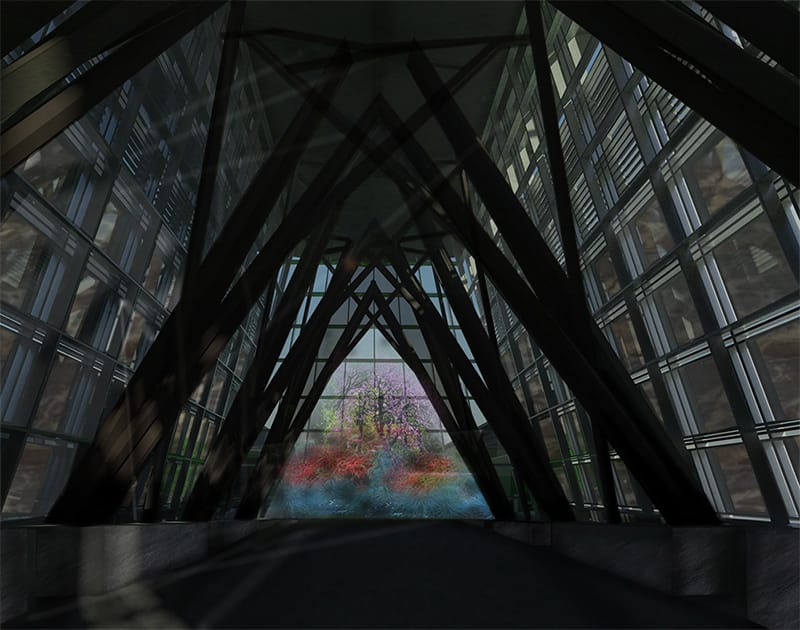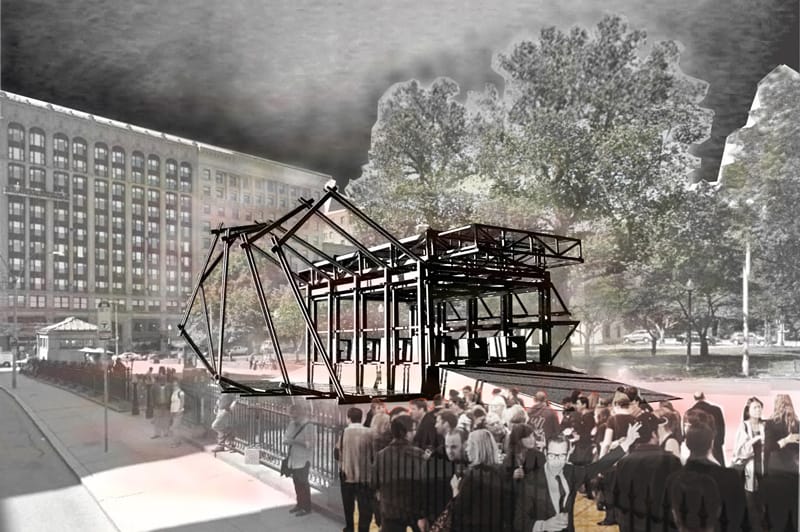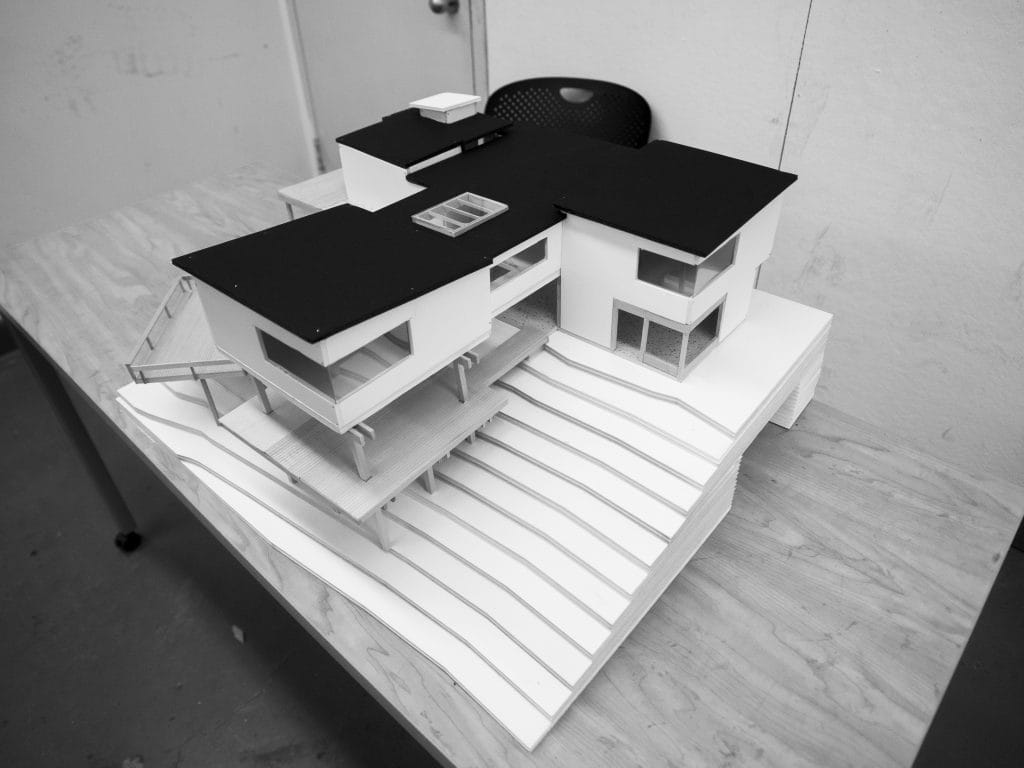Through her work at PUAM, Guzman has created a culturally inclusive space that amplifies the voices and stories of immigrant residents while fostering community pride. She has led transformative initiatives, such as the Casa de Abuela project, an immersive placemaking experience that invites visitors into the heart of a traditional Dominican country home, and the Generations mural on Congress Street, a collaborative community mural created with artist David Fichter. Guzman is also spearheading Muñecas Sin Rostro (Faceless Dolls), an upcoming public art installation featuring seven outdoor sculptures in Salem’s Palmer Cove Park, set to celebrate Latino heritage and broader BIPOC culture in 2025.
Her work at PUAM has earned significant recognition, including a special mention in the 2020 Urban Land Institute (ULI) Urban Open Space Awards for its innovative use of creative placemaking to strengthen the community. In 2023, Guzman was also elected as a Commissioner for the Essex National Heritage Commission, honoring her contributions to cultural preservation and community development in Essex County.
Before her current role, Guzman spent over a decade at the architectural practice of Moshe Safdie, specializing in 3D architectural modeling and leading advancements in digital computing tools. Beyond her professional work, Guzman is an artist, designer, and advocate who co-founded expressive therapy programs at the Boston Rescue Mission and devotes significant time to mission work, community leadership, and creating art. As an immigrant from the Dominican Republic, she is passionate about giving back to her community locally and internationally, blending her artistic talents with a commitment to fostering cultural connections and growth.
Guzman will be celebrated alongside five other distinguished honorees, including May Chau (BFA Arts Education ’07, Arts Education), Visual Arts Supervisor for Somerville Public Schools; Shirley Ann Session Edgerton, community activist, educator, and founder of Rites of Passage and Empowerment Program (R.O.P.E.); Toni Elka (BFA Painting ’86), founder of Future Chefs; photographer Thaddeus Miles, Senior Director of Diversity Initiatives at MassHousing and founder of the Black Joy Initiative; and acclaimed documentary filmmaker Frederick Wiseman. Each honoree will receive a custom-made, inscribed artwork by Sam Kim, a Lowell-based ceramics artist and MassArt graduate (BFA Industrial Design and Ceramics ’18).
“This year’s Common Good Award recipients reflect the many ways artists can drive societal change, change perspectives, and honor the diversity that helps communities thrive,” said President Grant. “Each of these recipients have demonstrated innovative work in education, community building, and advocacy and stand as a testament to the essential role that creativity plays in shaping our collective future. We are honored to recognize their contributions to the common good.”
The MassArt Common Good Awards ceremony will take place on Saturday, December 7, 2024, at noon at MassArt’s Design and Media Center (621 Huntington Avenue, Boston). The event is free and open to the public, though tickets are required.
For more information on attending the event or learning about the MassArt Common Good Awards, visit www.massart.edu/massart-common-good-awards.
###
About Massachusetts College of Art and Design (MassArt)
Founded in 1873, Massachusetts College of Art and Design is the nation’s first public, independent college of art and design. The College is dedicated to fostering the creativity of artists, designers, and educators who will shape communities and culture for the common good.
About MassArt Common Good Awards
The MassArt Common Good Awards celebrate individuals and organizations who use art and design to make a positive impact on society. Honorees demonstrate the essential role of the arts in advocacy, education, and community development, contributing to the quality of life and problem-solving efforts in today’s world.



