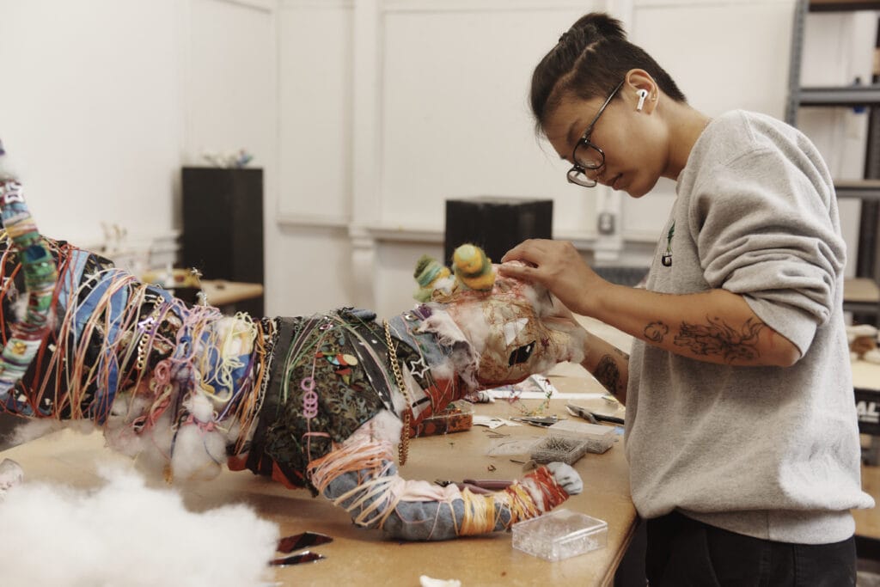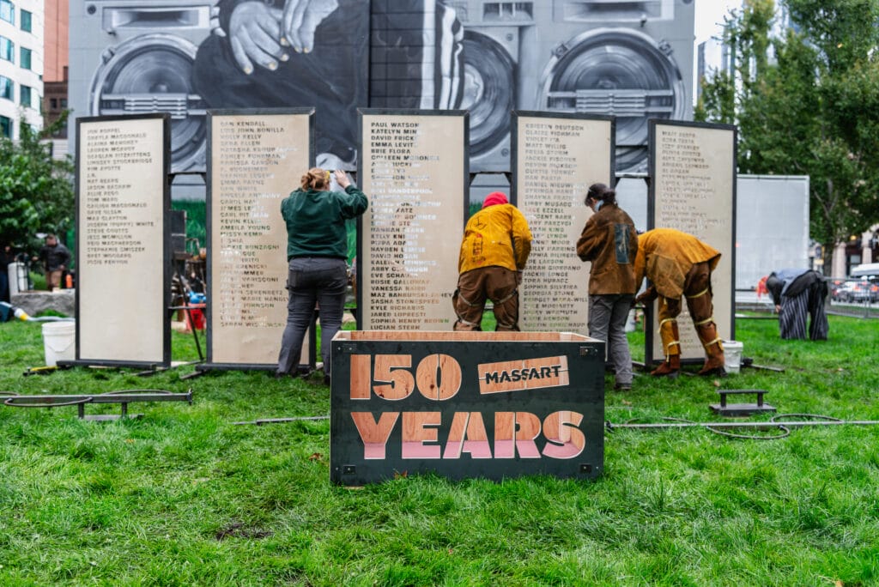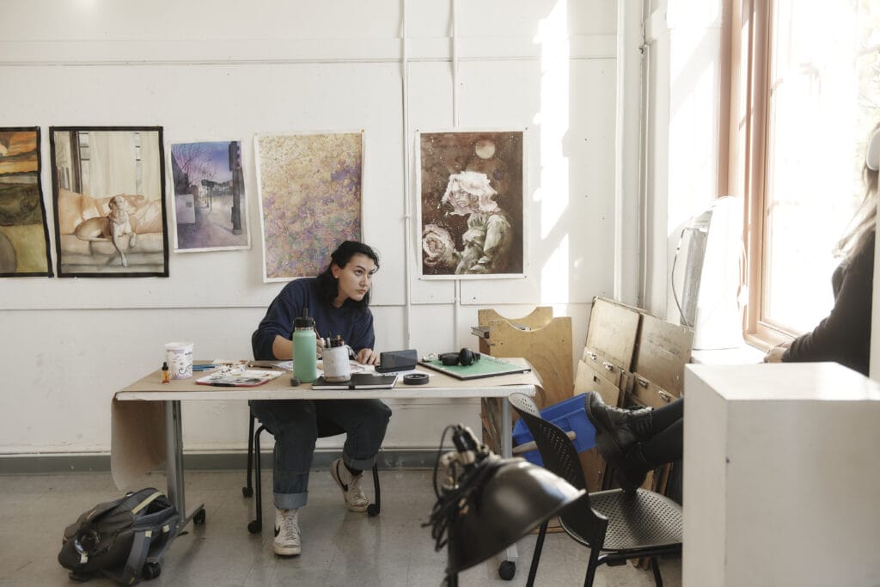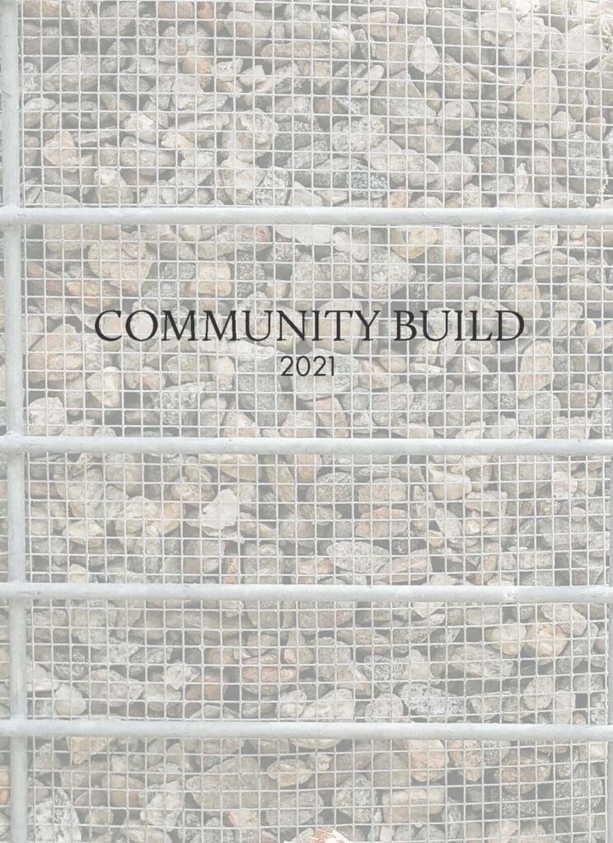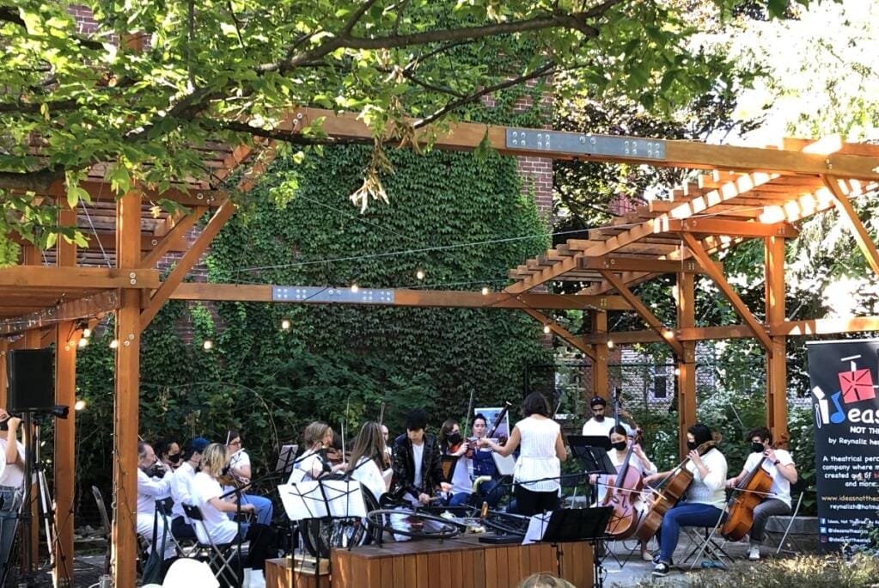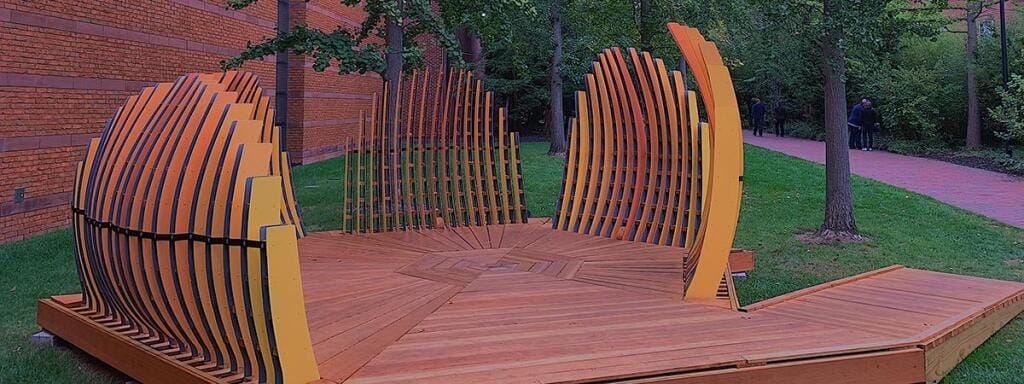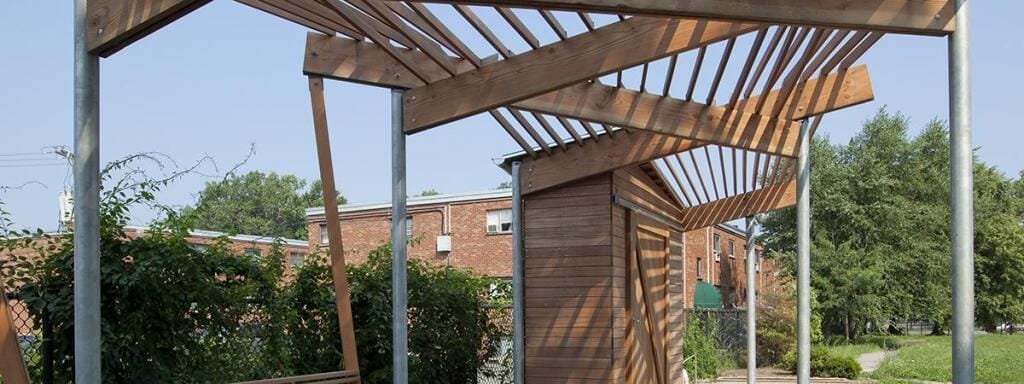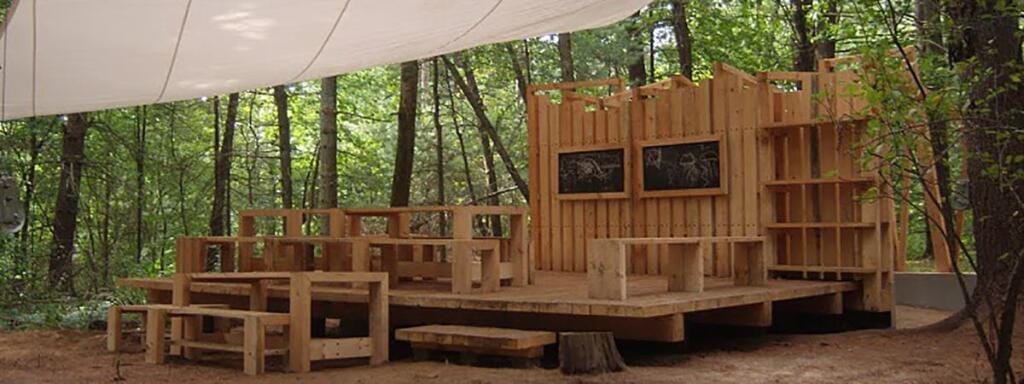Faculty met with Newton’s Mayor Fuller in the summer of 2021 to discuss an opportunity to collaborate with MassArt’s Community Build Studio. Cabot Park was proposed by the City as an ideal location and the Butterfly Pavilion was built to join the Parks, Recreation and Culture Program for everyone to enjoy for years to come.
Our Community Build program provides graduate students with hands-on learning as they create a functional structure for community use.
Established in 2009, the MassArt Community Build program promotes projects for public and nonprofit entities that solve practical problems and encourage human interaction in the built environment. Through education, advocacy, and research leading to design and construction, it provides opportunities for students and communities to work as partners on design-build projects.
A core goal of the MassArt Community Build program is to embed curricular work within the architectural profession, using the studio as a laboratory that results in built projects that are completed for an external client.

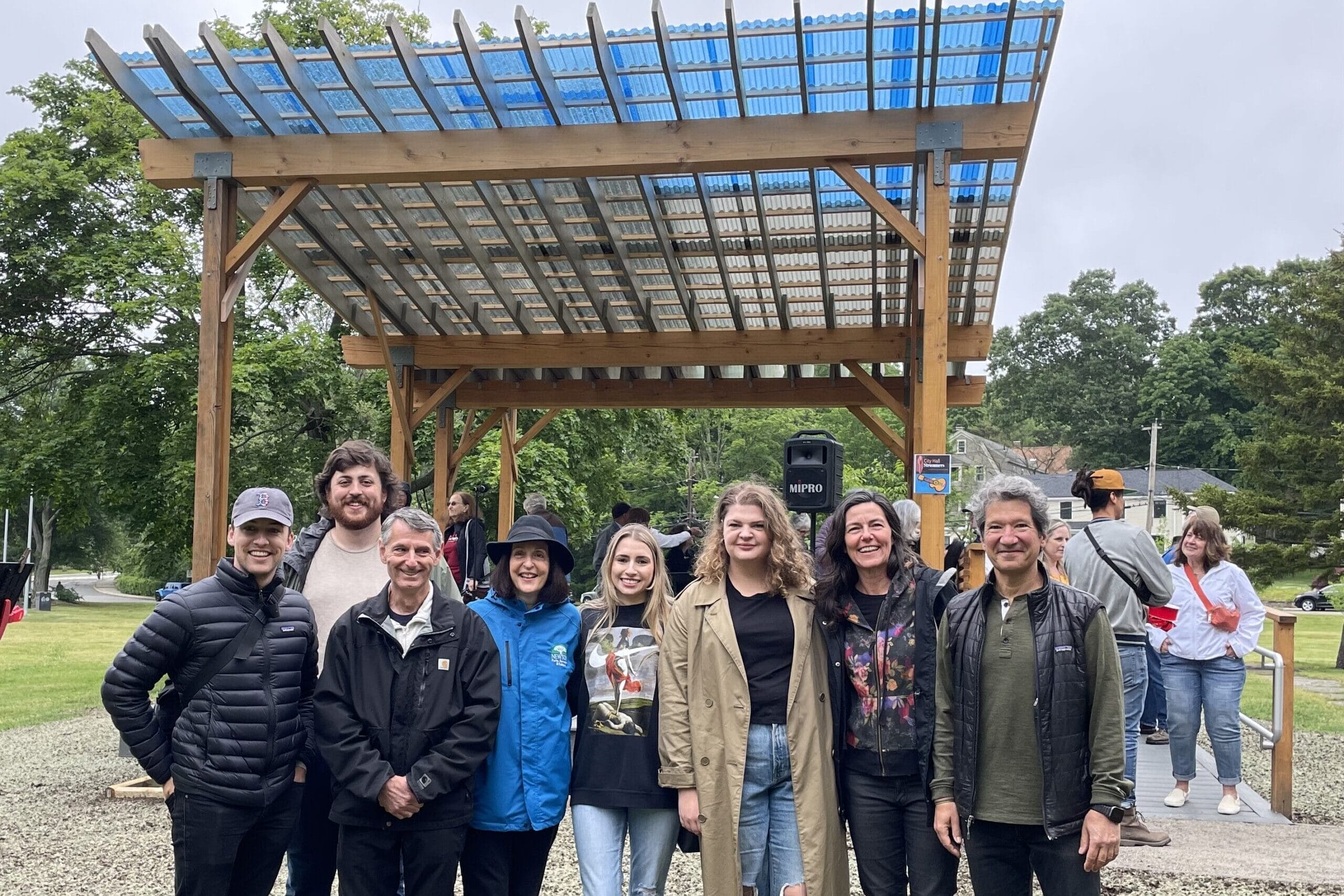
Community Build, a key studio course in the program, is a central required element of the M.Arch curriculum. During this summer studio, M.Arch students lead the design and construction of a project for a community partner. Over the course of the term, students bring architectural form from concept to reality, while meeting the goals of the client group and exploring the expressive potential of building materials and structural systems. Mentoring and supervision is provided by industry professionals, including architects and engineers.
The program also includes interdisciplinary courses and projects that involve students and faculty from programs across the college in innovative art and design partnerships.
Community Build Projects
Call for Proposals: Community Build
Partner with MassArt to Bring Your Community Project to Life
Massachusetts College of Art and Design (MassArt) is seeking proposals from community organizations for future Community Build projects. If your organization has a vision for an outdoor space that fosters connection, learning, or play, we invite you to collaborate with our graduate Architecture students to bring it to life.
What is the goal of Community Build?
Community Build connects MassArt’s graduate Architecture students with community organizations to design and build meaningful outdoor spaces—from gathering areas to garden structures. Since 2009, the program has brought projects to life across Greater Boston, including a greenhouse in Dorchester, an outdoor learning space in Roslindale, and a community gathering center in Somerville, among others.
The program provides hands-on learning for students while creating functional, lasting structures for communities. Under faculty supervision, students gain experience in community engagement, budgeting, construction, and project management. Meanwhile, community partners learn about advocacy and agency in their built environment. Each project results in a permanent, usable structure that serves the community for years to come—all built with donated labor.
Summer Studio Format
This studio is a requirement for a Masters in Architecture from MassArt. Students design, budget and safely construct the project, over the course of eleven weeks in a single summer, as specified in an MOU between the college and the community partner. Mentoring and supervision is provided by faculty and industry professionals, including architects and engineers, and other professionals as needed to support the project development.
What We’re Looking For
We seek community organizations with a green space-related construction project in mind for a site they control. Ideal proposals should:
- Focus on gardens, gathering spaces, or outdoor enhancements
- Have a materials budget of $15,000–$50,000 (or a plan to secure funding—we can help!)
- Be completed within one summer
- MassArt is committed to making this opportunity accessible. If funding is a barrier, we’re happy to collaborate on grant-seeking and fundraising strategies. Lack of access to these funds should not be an impediment to applying
How It Works
- Submit a Proposal – Share your vision with us (details below).
- Faculty Review – Our Architecture faculty will evaluate feasibility and fit.
- Collaboration Begins – If selected, we’ll work with you to develop a plan.
- Design + Construction – Over 11 weeks, students will design, budget, and build your project under expert supervision.
- Enjoy Your New Space – The final structure will serve your community for years to come.
- Projects are reviewed by the Architecture faculty to ascertain suitability, ease of development and design, and potential to be completed in the allotted time frame. Accepted projects can be completed in a single summer within a fixed material budget.
- A memorandum of understanding is generated between MassArt and the community organization.
- The program requirements are roughly outlined with the faculty member and partner prior to the commencement of the studio. During the studio, students, under the mentorship of the faculty member, directly develop the program details with the partner through a collaborative design process.
- Prior to the commencement of construction, all proposed designs and specifications are approved by the partner.
- Students and faculty have unfettered access to the project site for the duration of the project.
Please include the name and contact information of the person making the request.
Maximum number of pages: 2
- Short Organization Description
Please tell us about your organization. What do you do, and whom do you serve? What programs do you offer? - Short Project Description
Describe the project proposal in a few sentences. Consider how our architectural design and construction expertise can help solve a spatial problem, enhance an underused outdoor space, develop a new entry sequence or identify new places for playing, gathering, or collaborating. Briefly address how a community build project would help support your organization’s goals.Not sure? Let us know! We are happy to speak with you before you submit your proposal. Refer to our past projects to see what we have achieved and to help you think about yours. - Budget
Provide information on your proposed budget for the project.
Note: Projects fall within a $15,000 to $50,000 material budget, depending upon the size of project taking into consideration the size of each class. The typical project historically has a material cost of $25,000.
Submit electronic proposals to Patricia Seitz at pseitz@massart.edu. Projects are reviewed on a rolling basis and one project is completed each summer. Fall submissions are preferred for the following year.
Community organizations interested in potential projects may contact:

Email: phajian@massart.edu
Call: (617) 879-7652
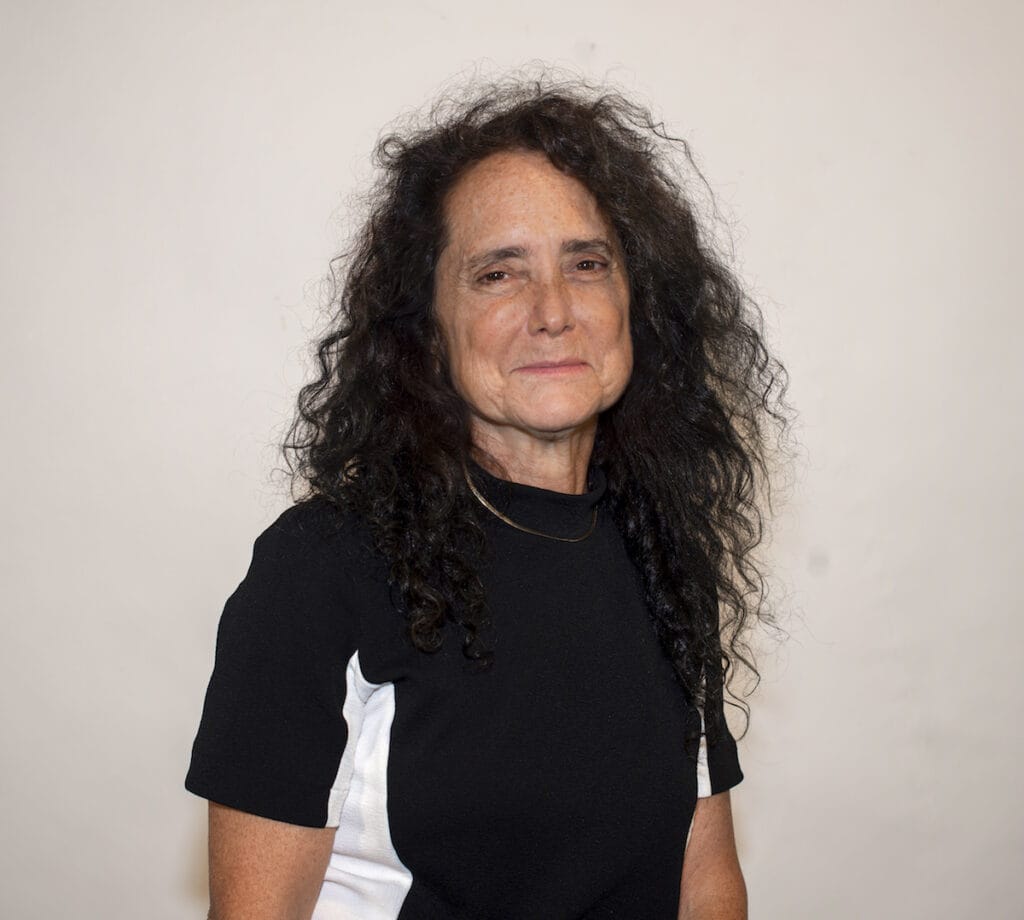
Email: pseitz@massart.edu
Call: (617) 879-7677
Massachusetts College of Art and Design
Department of Architecture | 621 Huntington Ave • Tower 633a • Boston, MA 02115
p. (617) 879-7677 | c. (617) 593-9190 | e. pseitz@massart.edu


