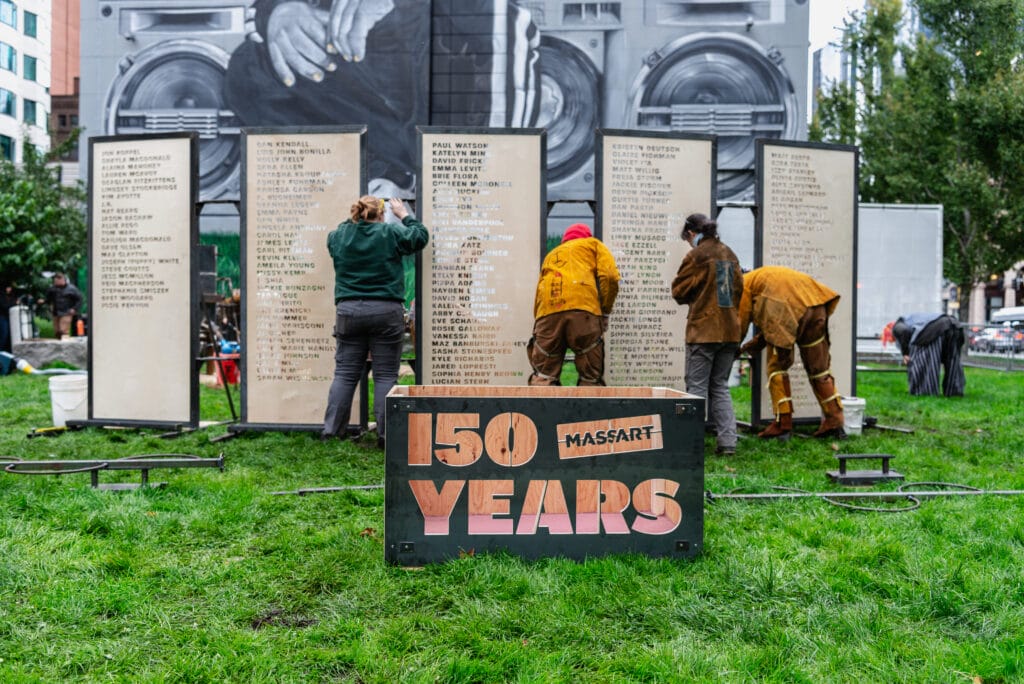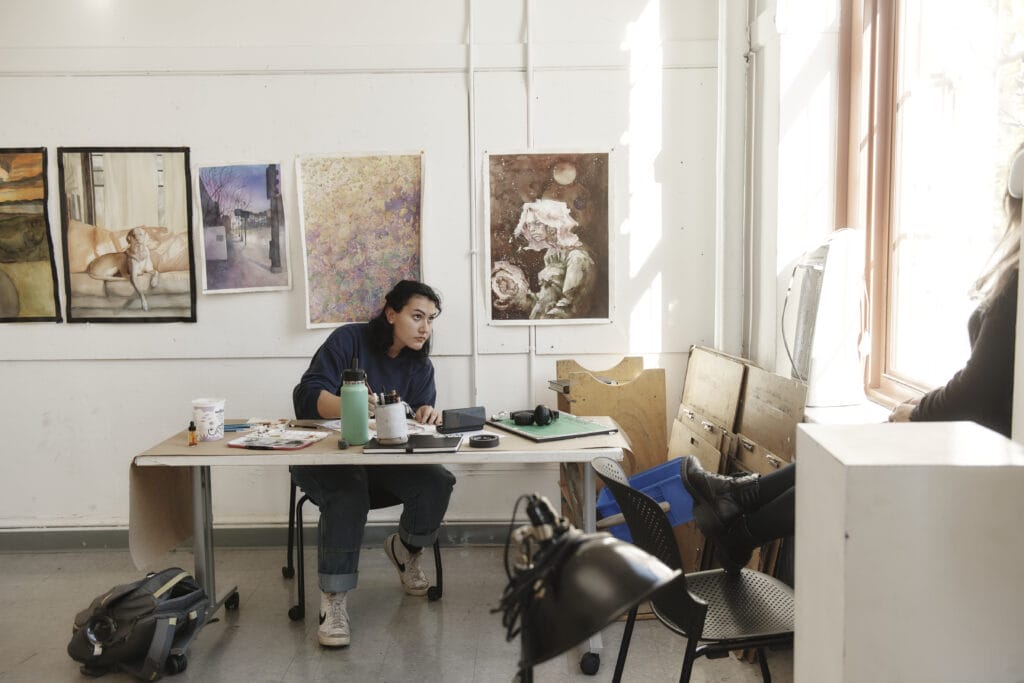
- email phajian@massart.edu
- phone (617) 879-7652
-
education
- MArch, Massachusetts Institute of Technology
- BS (Art & Design), MIT
The small house movement to build sustainable, responsive and energy neutral structures has resulted in changes to the field of habitable architecture, which can be found across the country and the world.
Referencing the historic context of Henry David Thoreau and his Walden Pond cabin, Paul is researching and developing a small house. He proposes to investigate, design and engage in the building of a small accessory dwelling structure, using an integrated approach to physical form, supports and systems. Sized typically from 500-1200 square feet, it has been adopted locally by many city zoing by-laws as infill housing on residential lots within 1/2 mile from transit stations. It is meant to allow homeowners to expand the use of their properties as costs and real estate taxes increase, and support long-time residents’ efforts to remain in their communties.
With the department collectively, Paul is further expanding the graduate course Community Build as a self-supporting annual project over multiple semesters and built for a community partner at no cost to the local community, further deepening our mission as a public institution, to support local communties in design and fabrication projects.
He is also exploring a multi-semester design-build studio for students in the undergraduate program functioning in the warmer seasons of the fall and spring as a two-semester offering.
Paul Hajian’s current research is focused on the building of net zero accessory dwelling units (ADU’s) with an attention to carbon neutral construction as one means toward the creation of small-scale and affordable multi-family housing as a sustainable prototype in the northeast region.
Industry Experience
Professional
Hajian Architects Incorporated, Watertown, MA – President;
Registered principal architect in a full service architectural, engineering, and planning firm with complete responsibility for the design and execution of contracts for public, private, and institutional clients. Organization of innovative design strategies for new construction, renovation, and adaptive re-use of a wide variety of projects. See client work below.
MIT Center for Real Estate Development, Cambridge, MA – Architectural consultant for graduate development team generating formal solutions for large urban sites with a range of users.
Collections/Client Work
- Congregation Beth El Master Plan, Addition, and Renovations
- Maimonides School and New Synagogue/Science Labs
- St. Mary’s Parish Center and New Chapel
- SoftBank Corporate Offices
- Ski Market Stores in MA and CT
- Filene’s Basement Stores in MA and NY
- Intergarden Internet Café
- Rite-Aid Stores
- Sazerac Grove Bar and Grill
- Manhattan Loft
- Lloyd Artist Studio
- Pennant Fever @ Natick Mall
- Woodbine @ Natick Mall
- Braintree Plaza
- Brannen Brothers Flutes
- Housing for the Elderly and Family in Winthrop, MA
- Historic Renovation of Multi-Unit Family Housing in South Providence, RI
- New Houses in York and Scarborough, ME; Carlisle, MA and Cape Cod in East Sandwich, Woods Hole, Centerville, Falmouth, and Tuckernuck Island
Publications
- 2004 – Metal Architecture – Profile in Design
- 2003 – Newton Magazine – Renovation in Architecture
- 2001 – Banker & Tradesman – Maimonides Synagogue and School
- 2000 – Boston Globe Living/Arts: Outside/In Architectural Exhibition
- 1998 – Providence Journal: Business in Design
- 1997 – Boston Sunday Herald: Sazarac Grove Bar and Grill
Awards
- 2003 – Metal Architecture-Design Award Honorable Mention
- 1987 – Letter of Award and Appreciation, Massachusetts College of Art
Grants
- 2004 – Art and Community Partnership Faculty Grant
Connect









